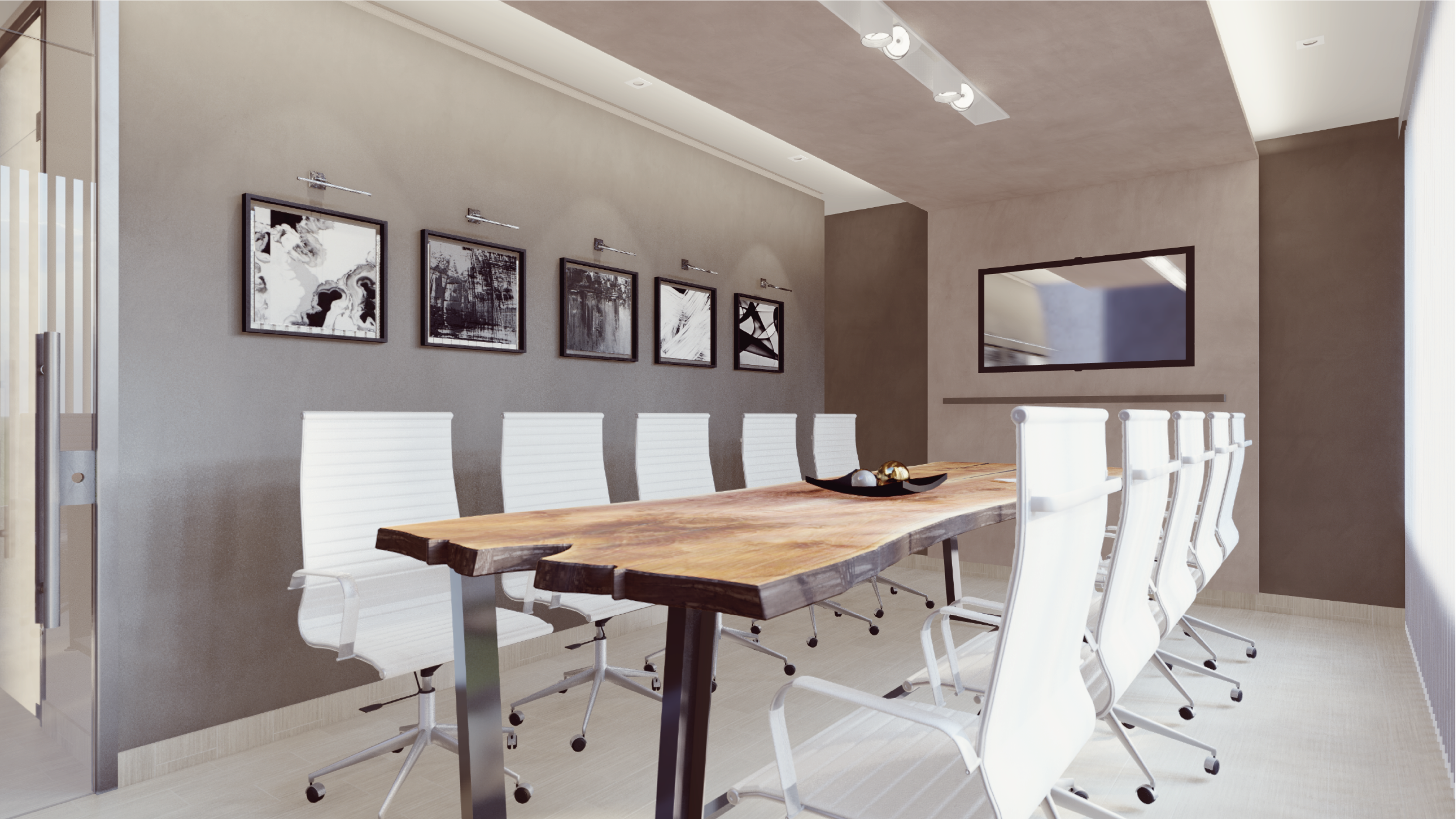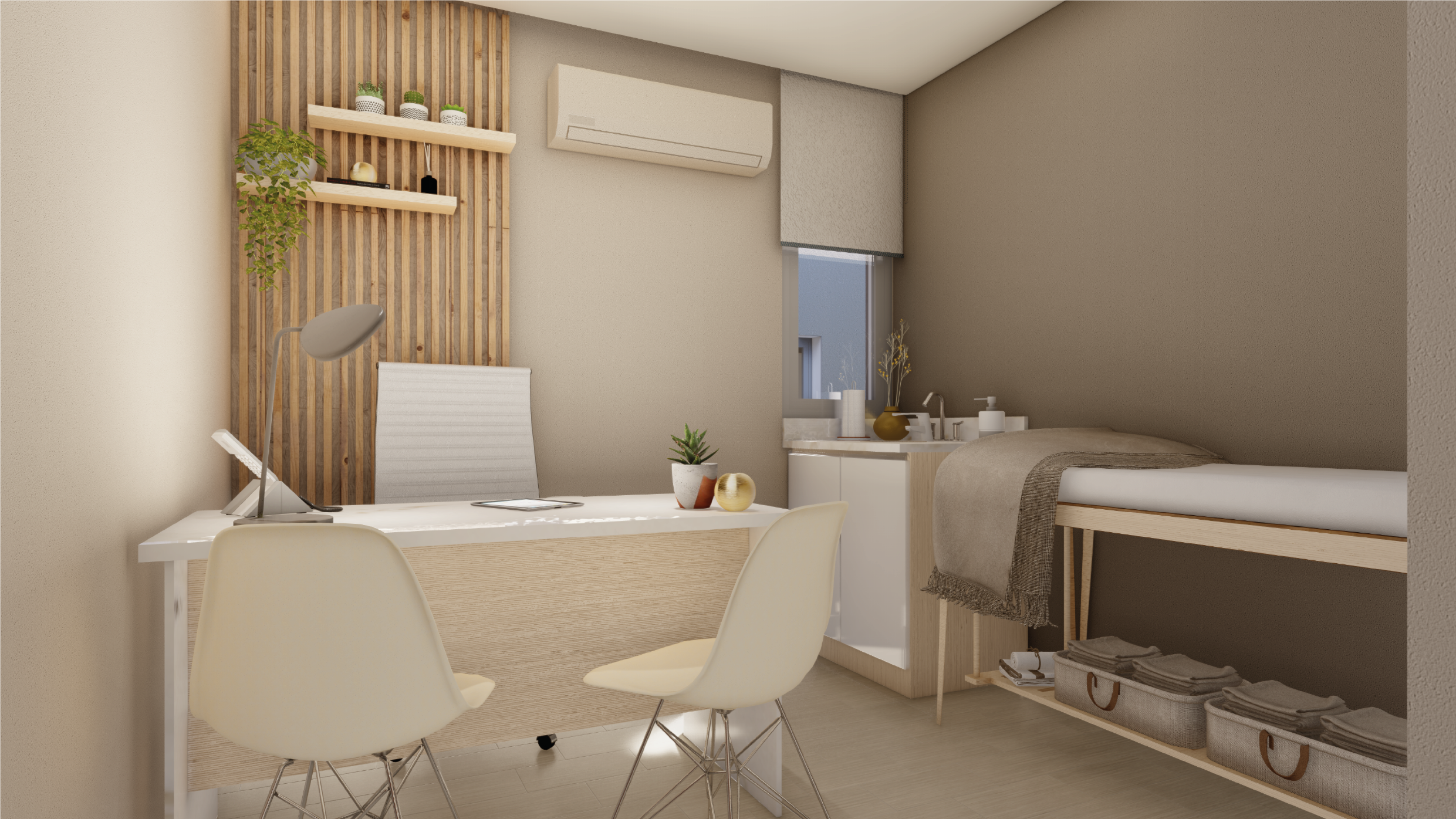ITERA



San Miguel de Tucumán, Tucumán
SF 1678 is a 350 sq. m. medical center developed on two levels. On the first floor, there are 12 consulting rooms, a large reception area, and strategically located restrooms. On the upper floor, there's a meeting room, a functional office, and administrative offices. The design prioritizes flexibility and a healthy environment, with two internal courtyards that allow natural ventilation. This building is part of a series of projects that Itera has designed with BIM protocols from scratch, optimizing cost-effectiveness through detailed virtual preconstruction.







